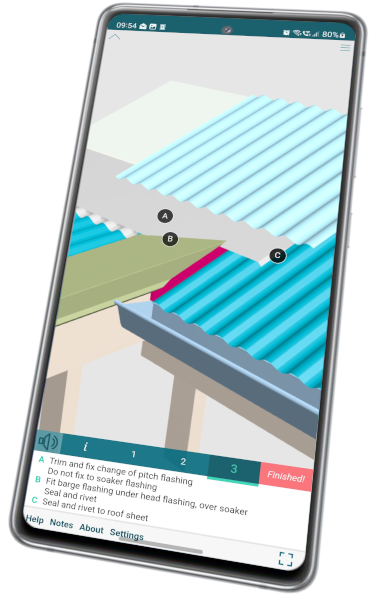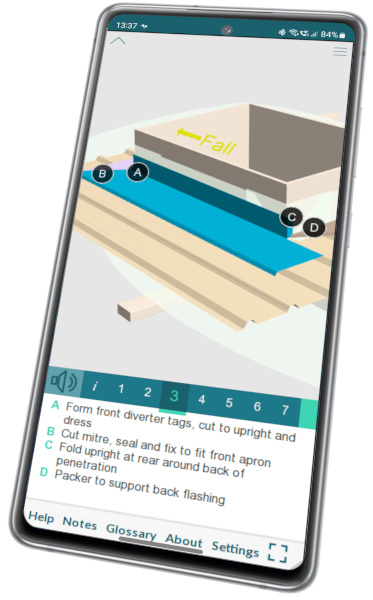The NZ Metal Roof and Wall Cladding Code of Practice (COP) is published by NZ Metal Roofing Manufacturers Inc. (MRM), to provide:
- acceptable trade practice for fixing metal roofing, metal wall cladding, and accessories,
- prescriptive detailing for designers, and
- sets a benchmark for the standard of detailing and workmanship required over and above that required to comply with the NZBC.
The COP does not describe or dismiss alternative methods, which may need specific acceptance by the Building Consent Authorities.
It is published in accordance with current technology, materials, and building codes. The COP will be periodically updated to reflect changes in legislation and standards or improvements in technology and available materials.
The most current Code of Practice is available on the MRM website, www.metalroofing.org.nz/cop, as Code of Practice Online (MRM COP Version 25.12).
In the latest update (on 1 December 2025), we made few substantial changes to recommendations. Most of the revision consisted of editing and rearrangement for clarity, consistency, and accuracy. We have also linked all published Bulletins to the relevant content in the CoP.
Important changes
- 8.4.2 Clearances and Minimum Slope for Flashing Cover was substantially revised and renamed.
- We updated our recommendations on the limitations for 9.4.1.1 Overflashed (Watershed) Backflashings and added clearer guidance on their construction, supported by a new illustration.
- A new illustration was added to 8.5.4.2 Change Of Pitch to clarify recommendations for minimising rust on change-of-pitch junctions.
Editing and rearrangement
- 15.1.2A Spring Curving Calculator has been updated and can now work from either height or desired radius to enable profile selection and calculate the total length of seal required.
- We made some edits for clarity and added a reference to wall cladding to 17.1.3.2 Point Load Testing.
- In 4.6.3 Material Selection, we changed materials endorsed as complying with AS/NZS 2728 coating types to align with the current product range.
For a detailed list of updates, please visit 19.1 v25.12 December 2025 in the Code of Practice.
Bulletins
Published bulletins are now linked to relevant content in the Code of Practice.
Six new bulletins are now available from Bulletins on the MRM Home page:
- BI01 The Importance of Maintenance of Metal Roofing and Walling
- BEMF01 Change of Pitch Flashings
- BU02 Over-Saturation of Underlay
- BPD01 Wide Over-Flashings Behind Penetrations
- BWLS01 End Spans of Roofing Sheets
Important Notice:
In a move to help us better understand our audience and make the NZMRM Metal and Wall Roof Cladding Code of Practice even more useful and relevant, we are introducing an industry selector to the existing registration form. If your particular industry is not listed please select one that is closest.
Registration is important so everybody will be informed of important revisions which is done on a quarterly schedule. You will only receive four emails per year regarding our updates.
The data gathered stays anonymous and will never be shared with anyone outside the NZMRM.


